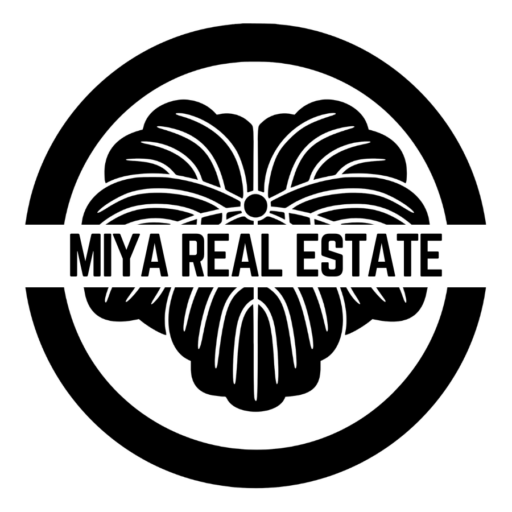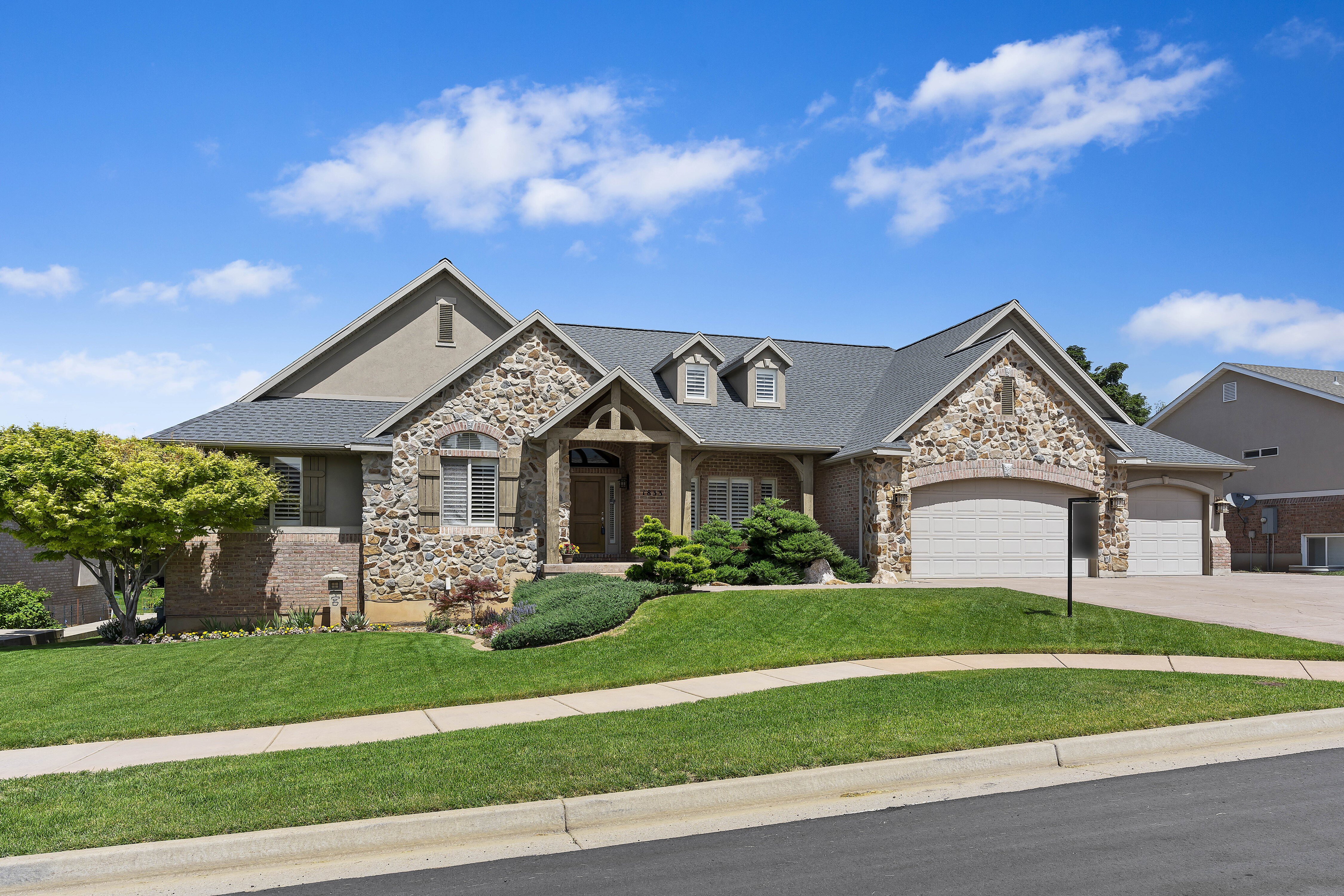1811 N CLARK ST
Layton, UT 84041
$415,000
Beds: 4
Baths: 1 | 2
Sq. Ft.: 1,765
Type: Condo
Listing #2103104
Welcome to this beautifully maintained, move-in ready townhome that has been thoughtfully updated with fresh paint and new flooring throughout. The open and inviting layout offers comfortable living with a bright and functional kitchen-all appliances included for your convenience. The spacious primary suite features a large walk-in closet and an oversized shower, creating the perfect retreat. Enjoy easy access to shopping, dining, and everyday essentials, all while taking in stunning mountain views from your new home. This townhome truly checks all the boxes-clean, stylish, and ready for its next chapter.
Property Features
County: Davis
MLS Area: Kaysville; Fruit Heights; Layton
Cross Street: 0
Subdivision: STONEFIELD VILLAGE T
Total Rooms: 13
Interior: Closet: Walk-In, Disposal, Range/Oven: Free Stdng.
Full Baths: 1
3/4 Baths: 1
1/2 Baths: 1
Primary Bedroom Level: 2nd
Association Amenities: Insurance, Pet Rules, Snow Removal
Heating: Forced Air, Gas: Central
Cooling: Central Air
Floors: Carpet, Laminate, Vinyl
Laundry: Electric Dryer Hookup
Appliances: Dryer, Microwave, Refrigerator, Washer
Basement Description: None
Windows/Doors Description: Blinds, Part; Blinds, Part
Style: Townhouse; Row-end
Exterior Features: Lighting, Porch: Open, Sliding Glass Doors
Construction: Stone, Stucco
Roof: Asphalt
Water Source: Culinary
Septic or Sewer: Sewer: Connected, Sewer: Public
Utilities: Natural Gas Connected, Electricity Connected, Sewer Connected, Sewer: Public, Water Connected
Has Garage: Yes
Garage Spaces: 2
Parking Spaces: 5
Vegetation: Landscaping: Full, Mature
Patio / Deck Description: Porch: Open
Exposure Faces: East
Lot Description: Road: Paved, Sprinkler: Auto-Full, View: Mountain
Topography: Road: Paved, Sprinkler: Auto-Full, Terrain, Flat, View: Mountain
Lot Size in Acres: 0.01
Lot Size in Sq. Ft.: 435
Dimensions: 0.0x0.0x0.0
Present Use: Residential
Open Parking Spaces: 3
Zoning: Single-Family
Condition: Blt./Standing
Construction Status: Blt./Standing
Outdoor: Lighting, Porch: Open, Sliding Glass Doors
Has View: Yes
View Description: Mountain(s)
Inclusions: Dryer, Microwave, Range, Refrigerator, Washer
School District: Davis
Elementary School: Lincoln
Middle School: North Layton
High School: Northridge
Property Type: CND
Property SubType: Townhouse
Year Built: 2006
Status: Active
HOA Fee: $125
HOA Frequency: Monthly
HOA Includes: Insurance
Tax Amount: $3,632
Days on Market: 2
$ per month
Year Fixed. % Interest Rate.
| Principal + Interest: | $ |
| Monthly Tax: | $ |
| Monthly Insurance: | $ |
Listing Courtesy of : RE/MAX Community- Valley, 801-710-3637
Information deemed reliable but not guaranteed accurate. Buyer to verify all information. The multiple listing information is provided by Wasatch Front Regional Multiple Listing Service, Inc. from a copyrighted compilation of listings. The compilation of listings and each individual listing are © 2025 Wasatch Front Regional Multiple Listing Service, Inc., All Rights Reserved. The information provided is for consumers' personal, non-commercial use and may not be used for any purpose other than to identify prospective properties consumers may be interested in purchasing. By using this compilation, you agree to its Terms of Use.
WFR-UtahRealEstate data last updated at August 7, 2025, 11:54 AM MT
Real Estate IDX Powered by iHomefinder

