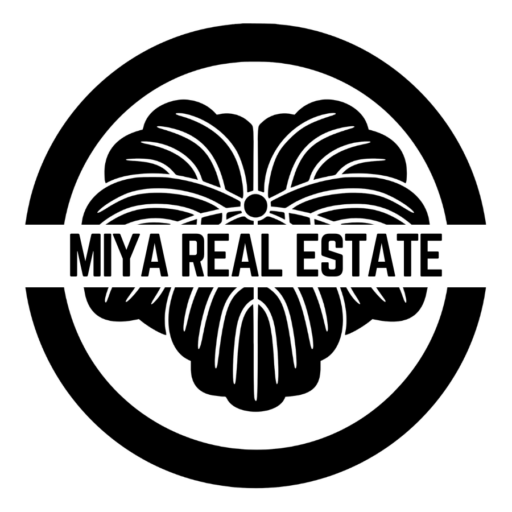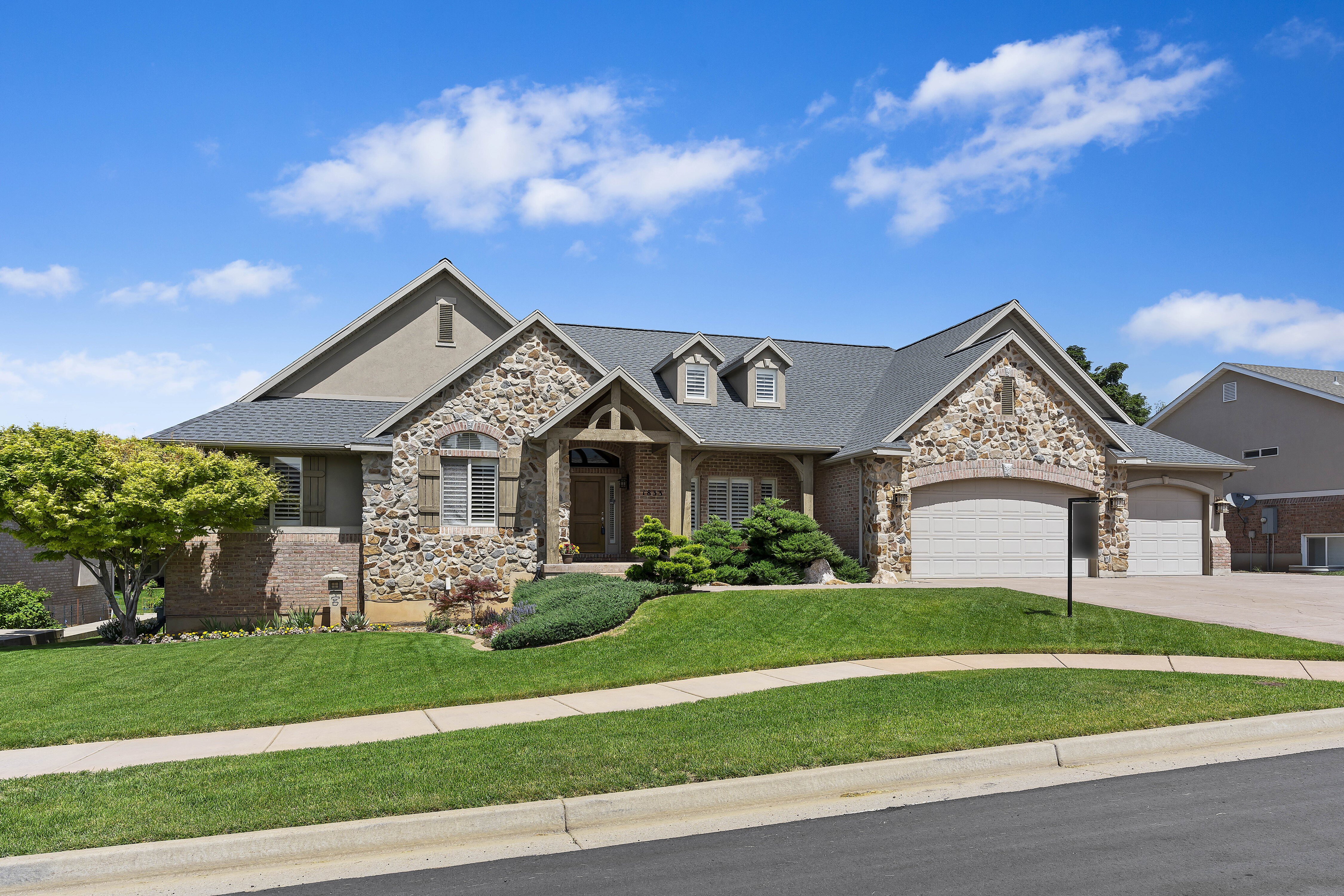2131 S 1230 W
Syracuse, UT 84075
$750,000
Beds: 5
Baths: 2 | 2
Sq. Ft.: 3,670
Type: House
Listing #2092454
Welcome to this beautifully maintained 4-bedroom, 3 -bathroom home, nestled on nearly a third of an acre in a peaceful and desirable Syracuse, Utah neighborhood. This corner lot property offers privacy and tranquility while being conveniently located near schools, shopping centers, and quick access to I-15 and the West Davis Corridor, providing an easy commute to downtown Salt Lake City. 5 spacious bedrooms, including a luxurious master suite with en-suite bathroom. 3 well-appointed bathrooms, perfect for family and guest comfort. Open-concept living area with abundant natural light and high ceilings, ideal for entertaining. Gourmet kitchen featuring modern appliances, ample cabinetry, and a large island. Cozy family room with a fireplace, creating the perfect ambiance for relaxation. Tons of storage throughout the home, including walk-in closets and pantry space. ADU (Accessory Dwelling Unit): Potential for 2 bedrooms and 1 full bathroom-great for extended family, guests, or rental income. Separate entrance and a walkout basement, offering privacy and flexibility. Almost 1/3-acre corner lot with well-maintained landscaping. Tons of parking space for RVs, trailers, and extra vehicles. Additional parking available for renters or guests, ensuring convenience for everyone. Private, fenced backyard, perfect for outdoor gatherings, gardening, or simply enjoying the quiet neighborhood. This home is a rare find in a community that offers both comfort and convenience, with easy access to major highways and everything Syracuse has to offer. Whether you're looking for a family home with extra space or an investment opportunity with rental potential, this property checks all the boxes! Don't miss out on the opportunity to make this house your dream home-schedule a showing today!
Property Features
County: Davis
MLS Area: Hooper; Roy
Cross Street: 1230
Subdivision: HARVEST POINT
Total Rooms: 19
Interior: Basement Apartment, Bath: Primary, Central Vacuum, Closet: Walk-In, Disposal, Gas Log, Great Room, Mother-in-Law Apt., Range: Gas, Range/Oven: Built-In, Vaulted Ceilings, Granite Countertops
Full Baths: 2
3/4 Baths: 1
1/2 Baths: 1
Primary Bedroom Level: 2nd, Basement
Heating: Forced Air
Cooling: Central Air
Floors: Carpet, Laminate, Tile
Laundry: Electric Dryer Hookup
Additional Equipment: Storage Shed(s), Window Coverings, Workbench
Appliances: Ceiling Fan, Microwave
Basement Description: Walk-Out Access
Windows/Doors Description: Plantation Shutters; Plantation Shutters
Style: Stories: 2
Exterior Features: Basement Entrance, Lighting
Construction: Asphalt, Brick
Roof: Asphalt
Water Source: Culinary, Secondary
Septic or Sewer: Sewer: Connected, Sewer: Public
Utilities: Natural Gas Connected, Electricity Connected, Sewer Connected, Sewer: Public, Water Connected
Parking Description: Rv Parking
Has Garage: Yes
Garage Spaces: 4
Parking Spaces: 4
Vegetation: Landscaping: Full
Exposure Faces: West
Lot Description: Corner Lot, Fenced: Full, Road: Paved, Sidewalks, Sprinkler: Auto-Full
Topography: Corner Lot, Fenced: Full, Road: Paved, Sidewalks, Sprinkler: Auto-Full, Terrain, Flat
Lot Size in Acres: 0.3
Lot Size in Sq. Ft.: 13,068
RV Parking: 1
Dimensions: 0.0x0.0x0.0
Present Use: Single Family
Zoning: Single-Family
Condition: Blt./Standing
Construction Status: Blt./Standing
Outdoor: Basement Entrance, Lighting
Inclusions: Ceiling Fan, Microwave, Storage Shed(s), Window Coverings, Workbench
School District: Davis
Elementary School: Bluff Ridge
Middle School: Legacy
High School: Clearfield
Property Type: SFR
Property SubType: Single Family Residence
Year Built: 2012
Status: Active
Tax Amount: $3,363
Days on Market: 5
$ per month
Year Fixed. % Interest Rate.
| Principal + Interest: | $ |
| Monthly Tax: | $ |
| Monthly Insurance: | $ |
Listing Courtesy of : Equity Real Estate (Select), 801-589-5800
Information deemed reliable but not guaranteed accurate. Buyer to verify all information. The multiple listing information is provided by Wasatch Front Regional Multiple Listing Service, Inc. from a copyrighted compilation of listings. The compilation of listings and each individual listing are © 2025 Wasatch Front Regional Multiple Listing Service, Inc., All Rights Reserved. The information provided is for consumers' personal, non-commercial use and may not be used for any purpose other than to identify prospective properties consumers may be interested in purchasing. By using this compilation, you agree to its Terms of Use.
WFR-UtahRealEstate data last updated at June 15, 2025, 9:52 AM MT
Real Estate IDX Powered by iHomefinder

