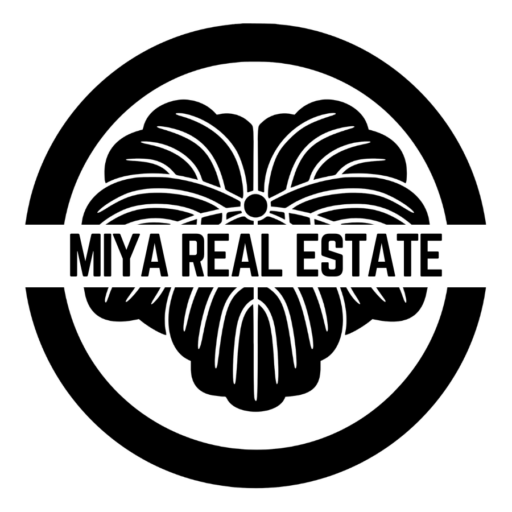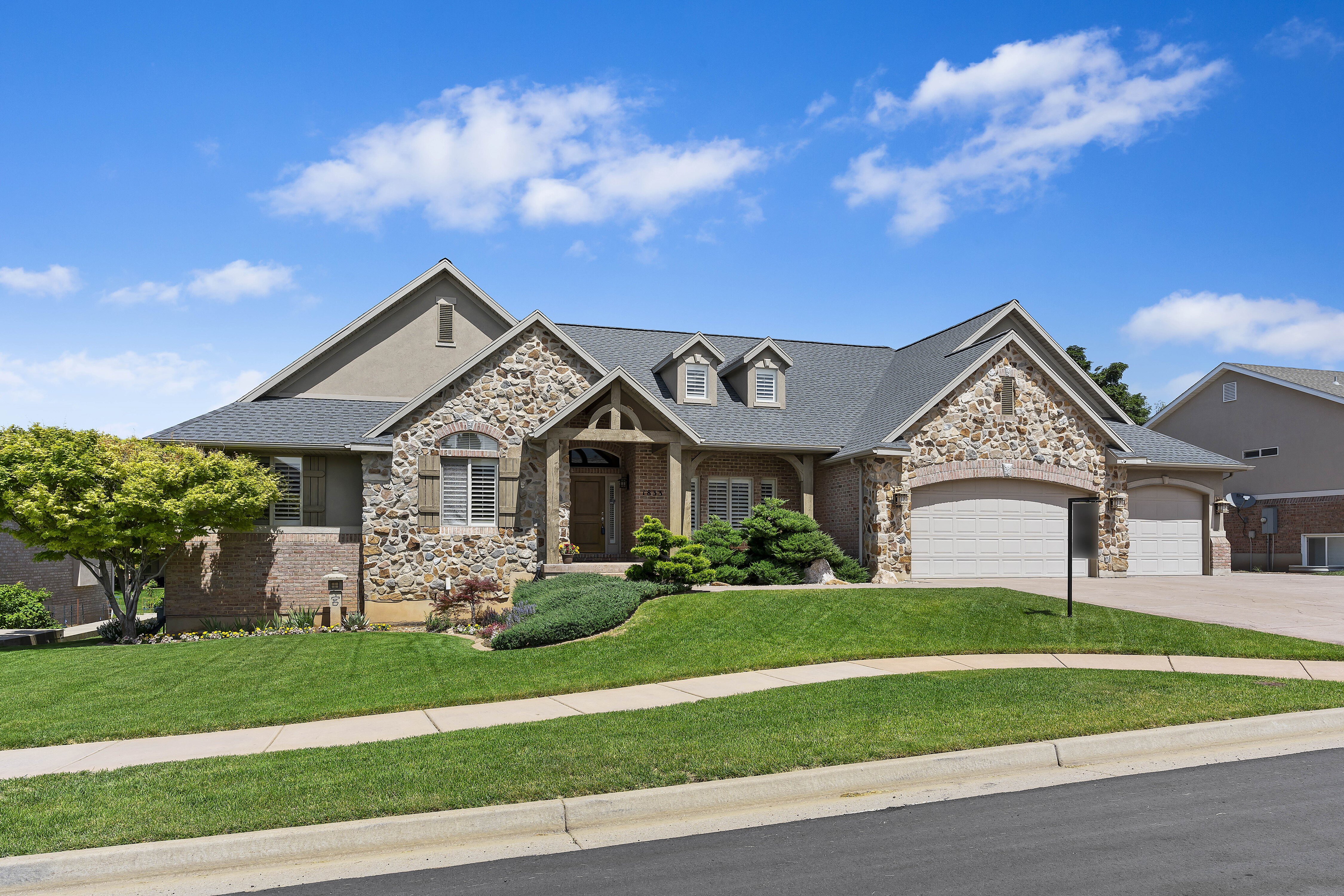285 E 500 N #102
Kaysville, UT 84037
$622,192
Beds: 5
Baths: 2 | 1
Sq. Ft.: 2,854
Type: House
Listing #2124056
UpDwell Homes Chandler Farmhouse Plan. Super energy efficient! 39" upper Kit. cabinets w/ Quartz counters, LVT flooring in Kit dining, Great room & baths. Tiled Master Shower. Split bedroom floorplan. Can still choose colors and updrades! 3rd basement bedroom, Basement Kitchen dining great room & laundry can be added for ~30K. This gives you a fully separated basement Apt. to offset your mortgage by ~$1800/month. Possible to build a detached garage in back.
Property Features
County: Davis
MLS Area: Kaysville; Fruit Heights; Layton
Cross Street: 500
Total Rooms: 13
Interior: Bath: Primary, Closet: Walk-In, Disposal
Full Baths: 2
3/4 Baths: 1
Primary Bedroom Level: 1st
Fireplace Description: Insert
Heating: Forced Air
Cooling: Central Air
Floors: Carpet
Additional Equipment: Fireplace Insert
Appliances: Ceiling Fan
Basement Description: Entrance
Accessibility: Single Level Living
Windows/Doors Description: None; None
Style: Rambler/Ranch
Exterior Features: Patio: Open
Is New Construction: Yes
Construction: Cement Siding
Roof: Asphalt
Septic or Sewer: Sewer: Connected
Utilities: Natural Gas Connected, Electricity Connected, Sewer Connected, Water Connected
Has Garage: Yes
Garage Spaces: 2
Parking Spaces: 6
Patio / Deck Description: Patio: Open
Exposure Faces: South
Lot Size in Acres: 0.22
Lot Size in Sq. Ft.: 9,583
Dimensions: 63.8x145.0x770.0
Present Use: Single Family
Open Parking Spaces: 4
Zoning: Single-Family
Construction Status: Und. Const.
Outdoor: Patio: Open
Energy Features: Home Energy Score
Road Frontage: 63.8
Inclusions: Ceiling Fan, Fireplace Insert
School District: Davis
Elementary School: Kaysville
Middle School: Fairfield
High School: Davis
Property Type: SFR
Property SubType: Single Family Residence
Year Built: 2025
Status: Active
Tax Amount: $3,000
Days on Market: 1
$ per month
Year Fixed. % Interest Rate.
| Principal + Interest: | $ |
| Monthly Tax: | $ |
| Monthly Insurance: | $ |
Listing Courtesy of : Updwell Realty LLC, 801-784-9100
Information deemed reliable but not guaranteed accurate. Buyer to verify all information. The multiple listing information is provided by Wasatch Front Regional Multiple Listing Service, Inc. from a copyrighted compilation of listings. The compilation of listings and each individual listing are © 2025 Wasatch Front Regional Multiple Listing Service, Inc., All Rights Reserved. The information provided is for consumers' personal, non-commercial use and may not be used for any purpose other than to identify prospective properties consumers may be interested in purchasing. By using this compilation, you agree to its Terms of Use.
WFR-UtahRealEstate data last updated at November 22, 2025, 9:52 AM MT
Real Estate IDX Powered by iHomefinder

